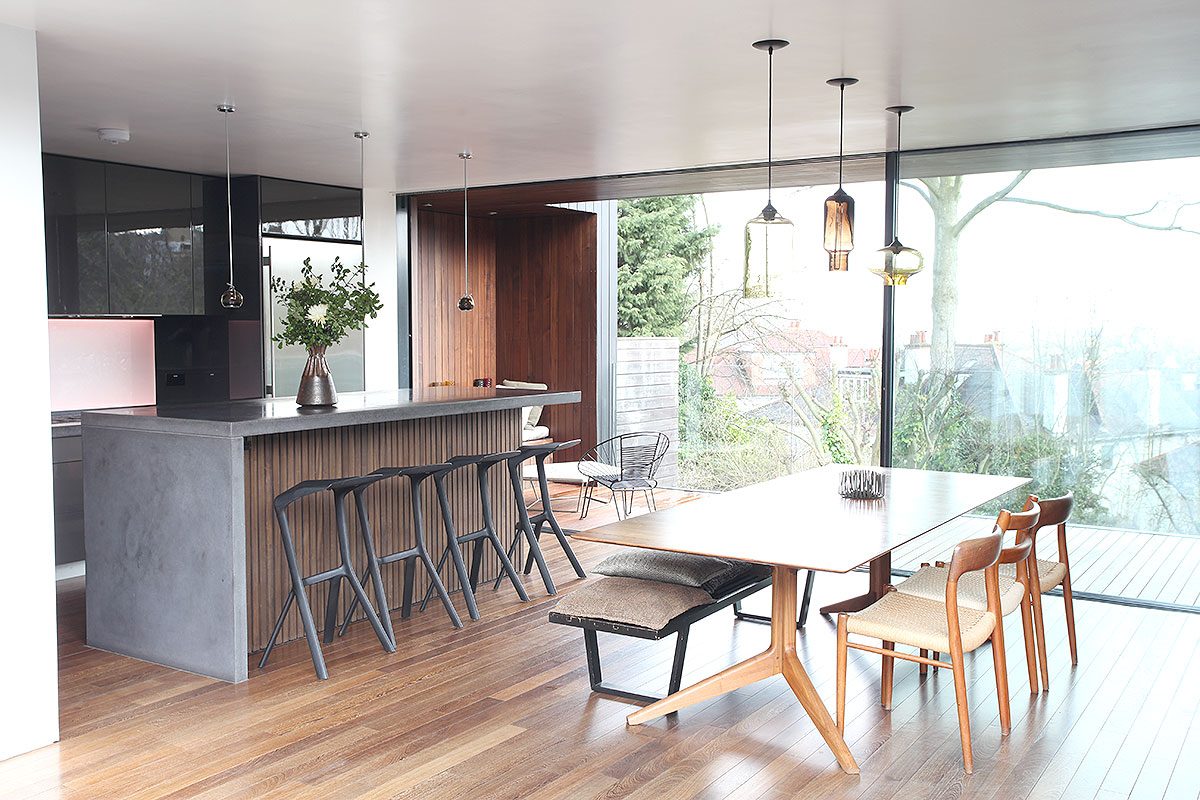One of our new Light Locations this year, Kingsley Place, was love at first sight for owner Jemima and her husband, although it did take their passion for contemporary architecture to transform the almost derelict bungalow in to the stunning home it is today.
When Jemima and her husband bought 13 Kingsley Place in 2002, they had been scouring North London for two years, trying to find a property from the 1960s or 70s – a period of architecture they love. As soon as they saw the compact little bungalow, they fell in love with its retro architectural lines, the beautiful and private courtyard garden and the peaceful location. Despite its state of repair, the views of the sky, the trees and the city captivated their hearts and they put their minds to how they could transform it into the house of their dreams.
The family moved in immediately, despite the dodgy electrics and plumbing and the fact that rain poured in through the roof! The plan was to transform the home within a couple of years, but it wasn’t until a decade (and an extra child) later that they had finally saved up enough money to realise their increasingly ambitious plans. By then, some of the less desirable elements of the 1970s such as the avocado bath were wearing thin, not to mention the ivy climbing through the wall!
Despite starting the project later than planned, living in it for so long before rebuilding meant they knew exactly where the light fell, which views they loved best and how they used the house. This helped them to shape their plans to maximise the house.
The couple chose Luke Zuber as their architect, having approached him after an Open House weekend at his own Crouch End House. They appreciated Luke’s laid-back attitude and felt he really understood what they were aiming for. The plans were ambitious and initial estimates made the couple question whether they were too ambitious. However, they really didn’t want to compromise on their dream and with no additional budget they continued to source quotes. They then found Golden Houses – a brilliant contracting company who managed to bring the project in on budget, in part by pointing out that the work classified as a new build so was VAT exempt.
To keep costs down and to ensure that the project remained on budget, on time and that every single detail remained within their overall design, the couple chose to project manage the transformation themselves. Fully prepared from watching endless episodes of ‘Grand Designs’, the couple were careful with their budget and anticipated occasional hold ups. Beyond getting the house of their dreams, they also felt that their greatest achievement was to finish the project on great terms with all their neighbours. Any project of this size is going to upset neighbours and their advice to anyone taking on a similar task is to communicate with the people who live near you before and during, and then have a big house warming afterwards for them all to come and see what you’ve done!
The result of the couple’s fastidious attention to detail and belief in an overall aesthetic has resulted in a building with a very strong and coherent style, making it appeal to our clients looking for a contemporary photo shoot location.
It is already proving popular with photographers and stylists and Jemima, love opening their home to shoot crews. They find it fascinating to see their home transformed and their kids loved seeing Christmas coming early with the help of a snow machine for one shoot! The shoot crews have also found it a very accommodating environment, with the courtyard not only providing a structural backdrop but also proving the perfect spot for storing kit and props. The downstairs room has found itself an ongoing role as hair, makeup and wardrobe space and the little details like the wood feature wall and the wood burner are becoming very popular backgrounds.
Doubling up as a photo shoot location never detracts from the fact that 13 Kingsley Place is still a home – built from a long held dream of its owners, which has become a reality they are proud to have seen through. ‘We have always loved this house even when it was derelict. We feel that we have stayed true to the architects’ original ideas and think if they had had these modern materials available to them they would have done something similar. I think one of the most successful things we have done is to balance all the glass with wood. Some modern houses end up feeling rather cold but with all this walnut and other darker panels there is welcoming warmth to the house, especially when the wood burner is going’.
We love Kingsley Place too and its history from humble 1960s beginnings through to its modern open plan beauty. Squirreled away in its own peaceful sanctuary it’s a little slice of welcome serenity from the hustle and bustle of its city location – both as a home and a photo shoot location.




