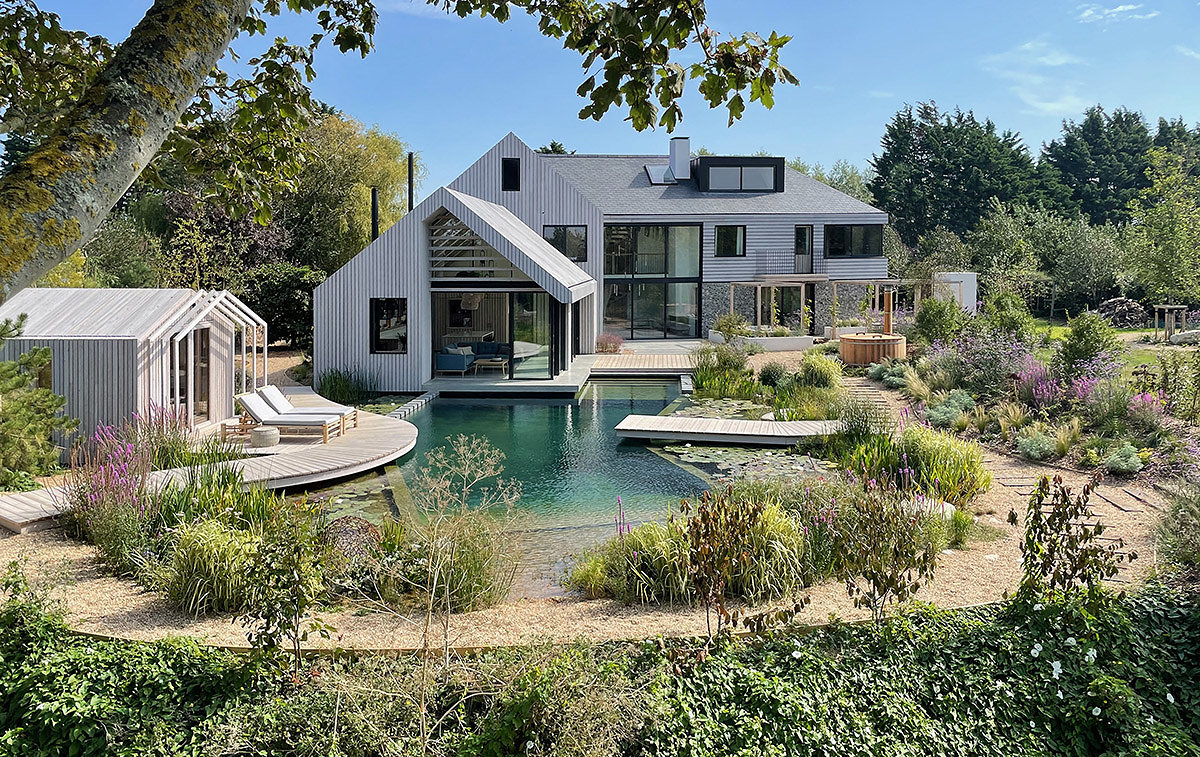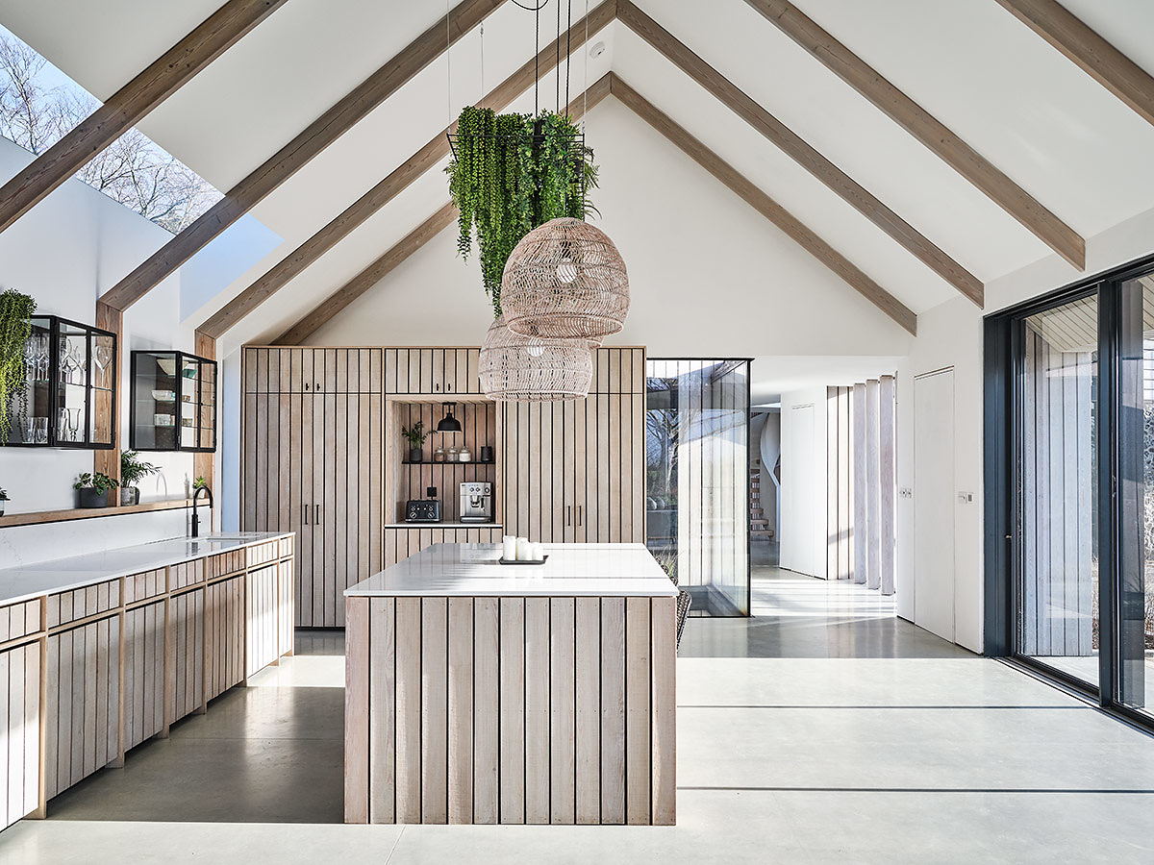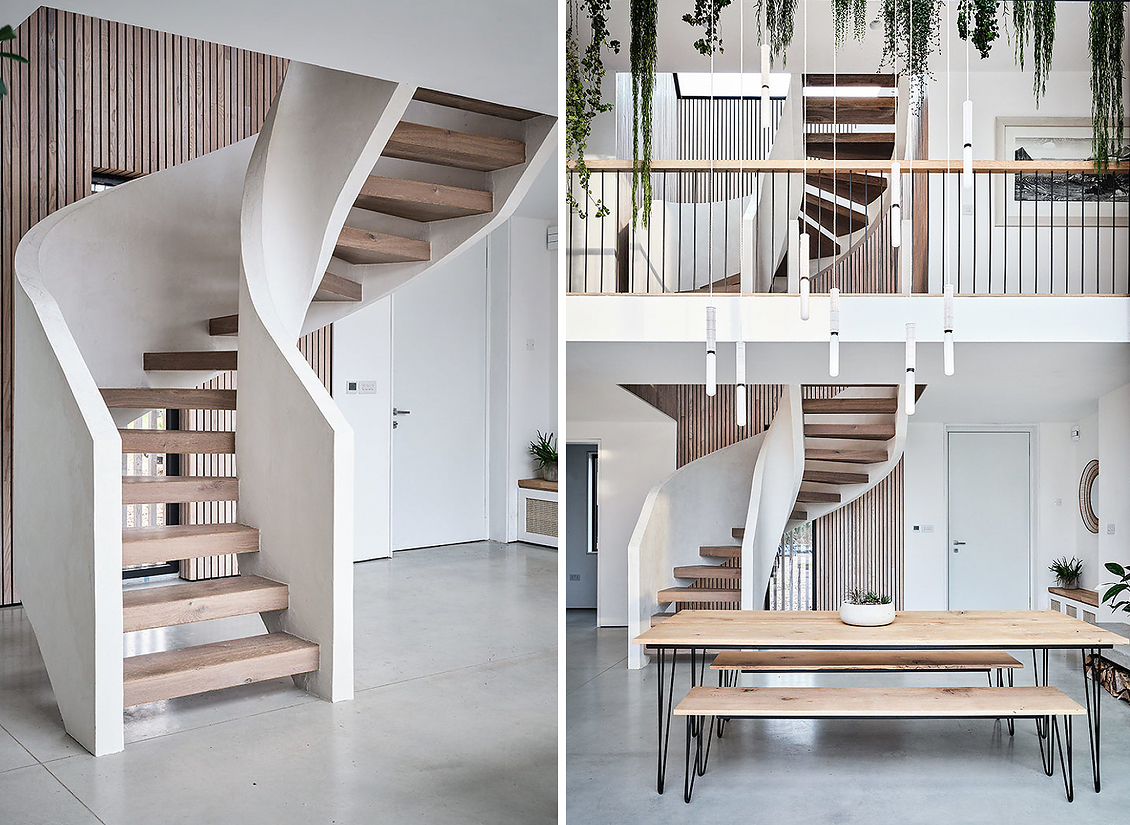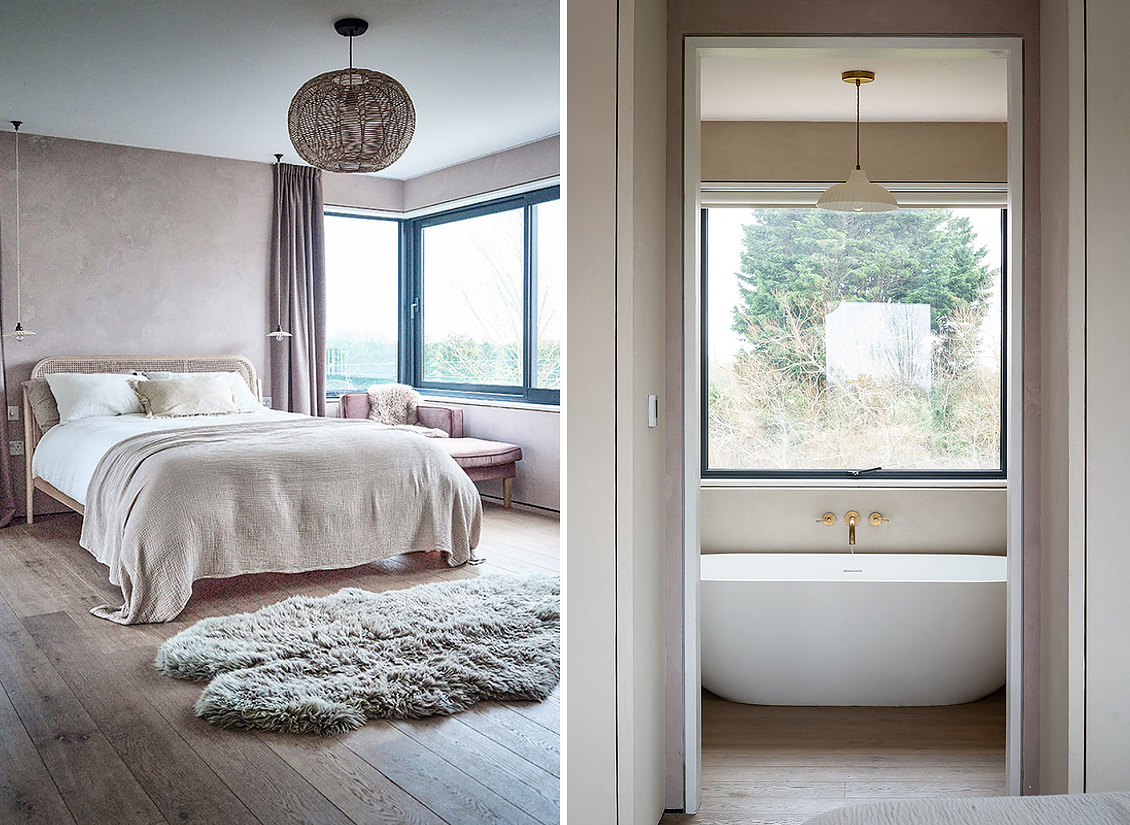Channel 4s Grand Designs has become synonymous with home transformations that show seemingly impossible projects transform into stunning and desirable places to live. And The Elms in Chichester is no exception. This gorgeous Light Location revealed its complex journey when it featured on Grand Designs back in October. A design adventure riddled with hurdles but ending with a stunning dream home.
Let’s find out more about this stunning silvered timber-clad eco-house near Chichester on the South Coast.

The Elms you’ll see today results from an ambitious building project by owners Dan and Nina to fulfil a dream for a sustainable home. As with many homes featured on Grand Designs, it was fraught with setbacks, including a tight budget, family bereavement and Brexit related finance issues.
However, the owners’ most significant obstacle was the original 1930 house sharing its plot with the community drainage pond. Dan and Nina’s vision was to split this watery companion into a natural swimming pool for the family and an overflow basin for their neighbours. As they raced against the rising water table, the house looked set to become a damp and dingy dwelling. And before they fixed issues with the complex filtration system, the natural pool looked more like a swamp than a family swimming spot.
But again, as with many Grand Design stars, the owners overcame the hurdles and revised their timelines. And the result is simply amazing. After four years, Dan and Nina now possess an energy-efficient masterpiece suspended over a natural swimming pool. And the interior at The Elms is utterly breath-taking. The house is in two parts, connected over the water with a glass link. And as a result, the kitchen takes on the persona of a dreamy floating island.

Externally the hard-fought-for natural swimming pool is difficult to beat as our favourite feature at The Elms. This tranquil haven is set in a stunning landscaped plot. And it fits seamlessly within its position in an Area of Outstanding Natural Beauty.
And when it comes to the interior, our favourite feature is the curved concrete staircase wrapped in beautiful light wood. Set within a glorious full-height atrium, this part of the house is perfect for soaking in the views across the watery setting of this remarkable space. And at the top of the sculpture-like staircase, two hanging balcony walkways link upstairs rooms to create space between where the family live and work.


In addition to tv stardom, The Elms is unsurprisingly popular with clients mesmerised by this beautiful location. Do get in touch if you’d like to book this grand design for your photoshoot.
And for home transformation junkies, find out more about Dan and Nina’s design achievements.