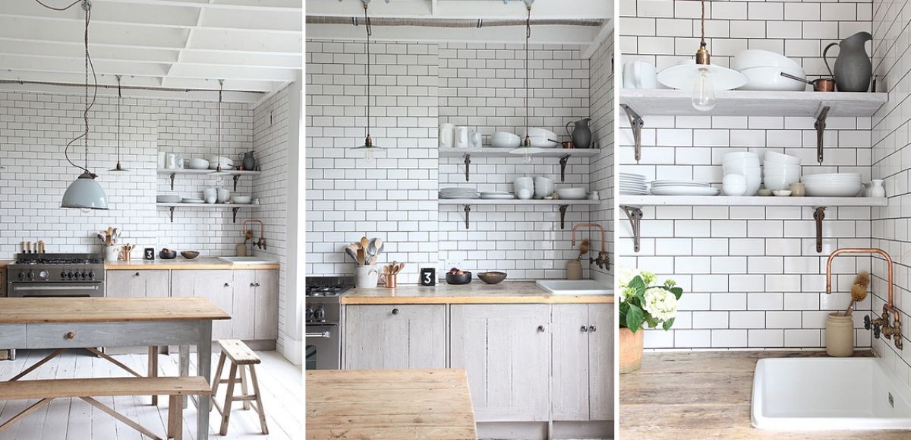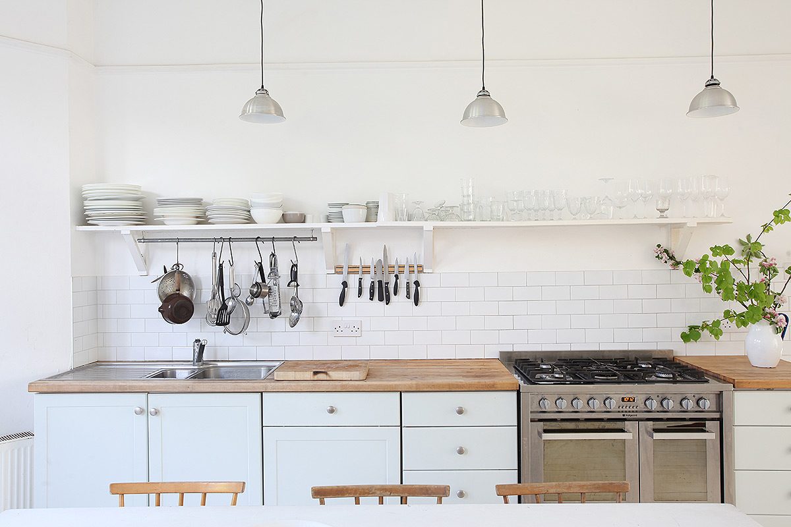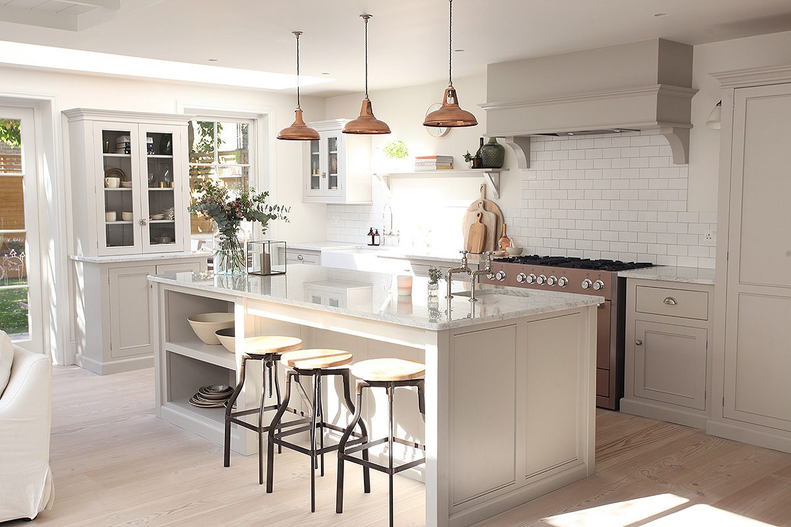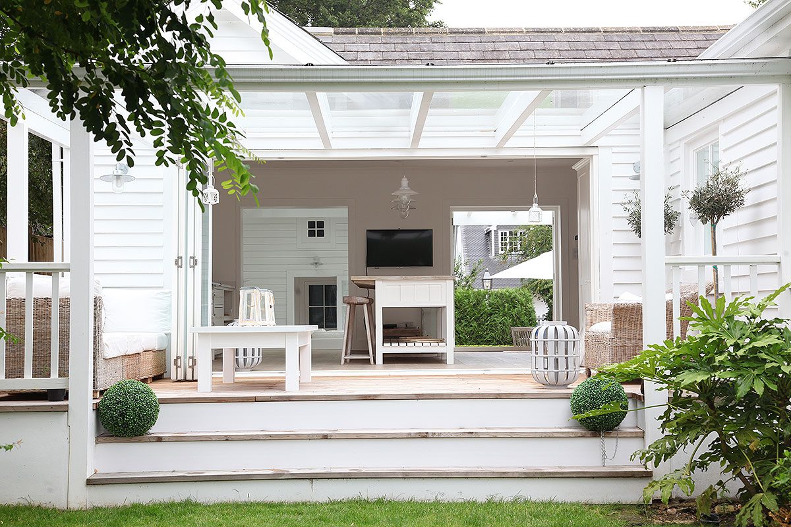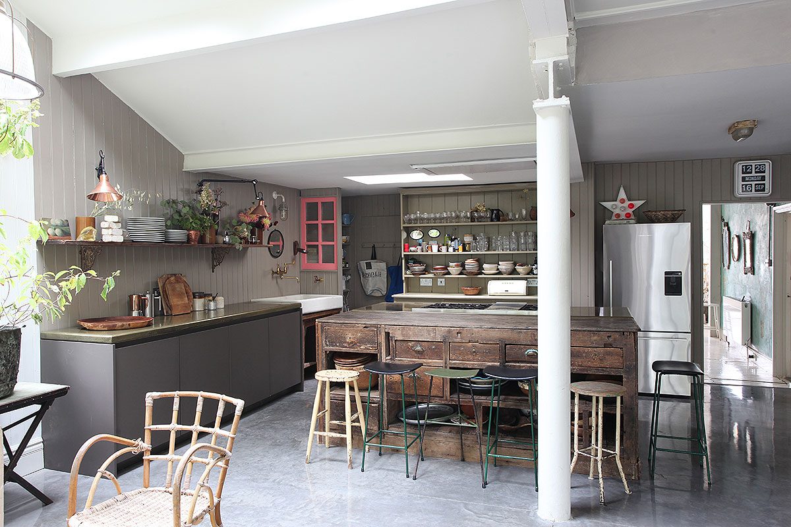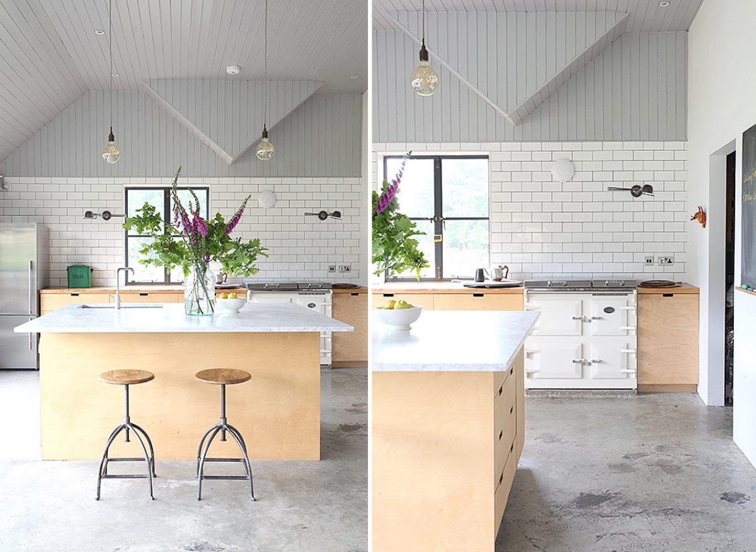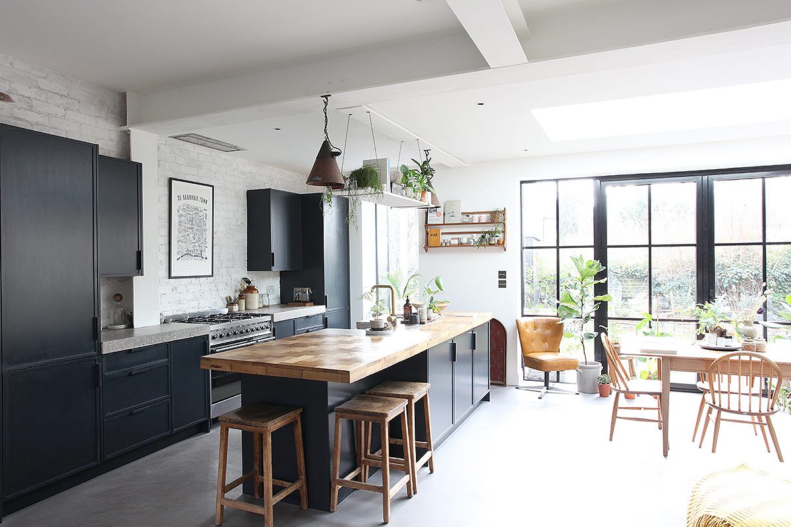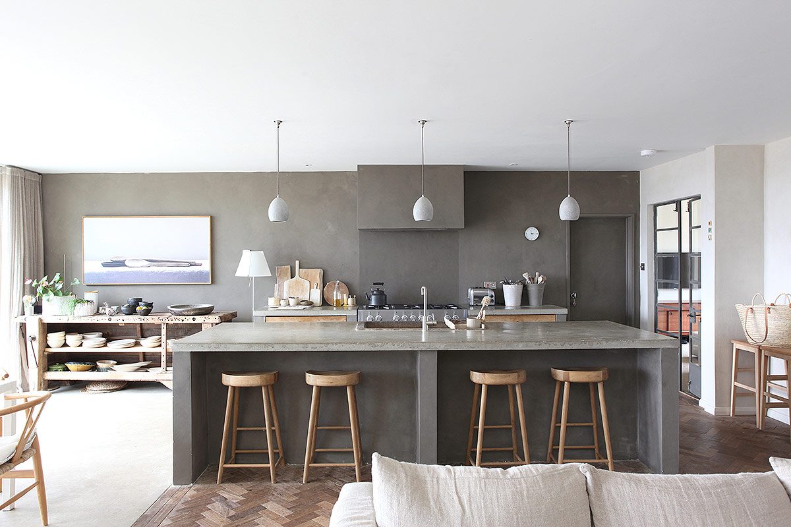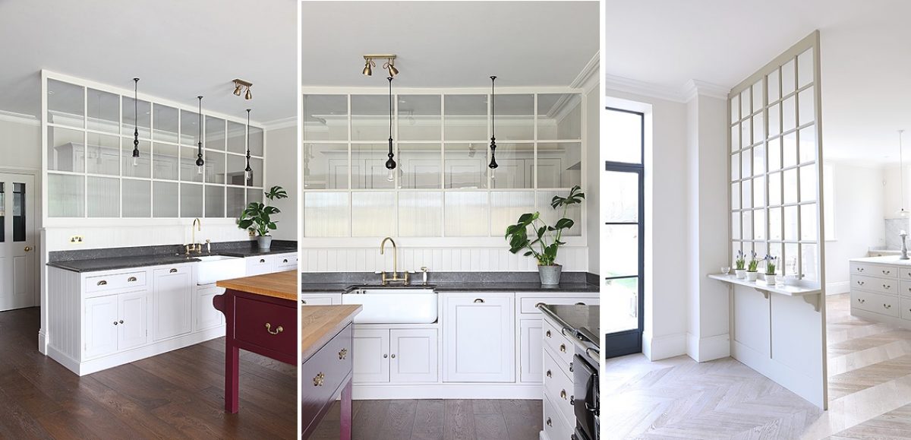With changes to daily life that lockdown has brought, many of us have been spending extended amounts of time in our kitchens. Feeding hungry children, daily snacks between conference calls, and coming together in the evening for a chat over dinner have become a welcome part of many people’s daily routines.
Modern kitchens have increasingly become the heart of the home. In the past, a kitchen was often used purely for cooking and felt detached from the heartbeat of family life. In today’s world, they are the place to cook, to eat, to work, to relax, and to meet.
Many of our beautiful Light Locations are ahead of the game and have long since evolved their kitchens into inspiring lifestyle spaces. They exhibit abundant examples of how a kitchen is now, more than ever before, the heart, soul, and spirit of home life.
We’ve looked at three different ways our locations create a stunning lifestyle space that allows families to feel connected to others around without feeling suffocated by the restriction of what a room should be. They allow for a space to evolve into what it could be, effortlessly shifting purpose as needs and times change, and families grow and develop.
Using colour to create unity allows the space and activity happening within it to feel like one. White and paler palettes enable this approach to work to maximum effect.
Battersea House, Primrose Flat, and Palace Road celebrate all that is right with white and the kitchen, dining, and living hub is no exception. It’s easy to picture how the serenity of a soft palette engulfs its inhabitants and induces instant relaxation as a family comes together throughout the day.
The stunning Boathouse on the Thames uses its pale palette of uniformity to create a flow between rooms. A large open doorway through to the living space ensures that wherever you are, you feel connected to those around you, whether they are working, cooking, eating, or relaxing. Although the rooms have no doors, they feel separate enough to allow for a sense of privacy while remaining connected. The space comes alive when the huge garden doors are thrown open, and the outside space becomes an extension of the heart of this home.
One large space with distinct areas for cooking, relaxing, and eating creates a relaxed and social hub for daily life.
Mount Pleasant Road and Hawkhurst House offer spacious, light, and open plan kitchen spaces that utilise this approach. For both these homes, the luxury of a central open space allows for seamless meandering between the different areas, and the ability to spill outside with ease creates even more relaxing vibes.
Englefield Road boasts an envious open plan living, dining, and kitchen space. It has been opened up, modernised with concrete floors and a striking deep coloured kitchen. With abundant space for family and friends to assemble, it is not only the heart of the home but the nucleus of family life.
The open plan living, kitchen, and dining space at Shoreham Beach House in West Sussex is simply stunning. Concrete, parquet, and plaster unite to create the core of the home that spills effortlessly onto the beach.
While one expansive open space creates a central social hub, for some, the need to develop a degree of separation allows for privacy without isolation.
Carlton Road uses partition panels to squirrel away a quiet corner and zone out the noisier utility elements of a kitchen without creating permanent divisions. Church Road uses a similar approach to create an essence of division between the kitchen and living spaces.
see our country kitchens and London kitchens
